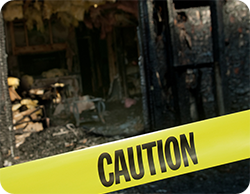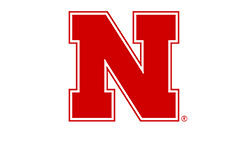Fire Protection Engineering for Hospitals & Health Care Facilities
Comprehensive Fire Sprinkler Design, Fire Alarm Systems, and Smoke Control for Hospitals
Hospitals are unique structures defined by building codes as facilities where many occupants may lack the capability for self-preservation. This presents a unique challenge for fire protection, as many patients may not be able to recognize hazards or exit the building independently. To address this, hospitals often implement a “defend-in-place” strategy to protect patients during emergencies, requiring them to remain inside while hospital staff and safety systems manage the hazard. This approach mandates that hospitals meet some of the highest standards for safety and construction.
Current building codes require hospitals to meet rigorous fire protection and life safety standards similar to high-rise buildings. These include installing an emergency generator, fire pump, smoke control systems, automatic fire sprinkler systems, fully automatic fire alarm systems, and a public address system to ensure patient safety and emergency readiness.
Specialized Safety Standards for Hospitals
Unlike other buildings, hospital emergency generators are often required to support the full electrical demands of essential healthcare equipment. Additionally, hospital design must limit smoke passage by subdividing areas into smoke compartments not exceeding 22,500 square feet. These compartments allow for swift relocation of patients to adjacent smoke-free zones during an emergency, ensuring their safety.
Zari Consulting Group provides fully engineered solutions for fire sprinkler systems, fire alarm systems, and smoke control systems specifically designed to meet the stringent requirements of healthcare facilities. With expertise in building code and fire code compliance, we ensure that your hospital meets the highest standards of fire protection and patient safety.
Ensure Fire Safety in Your Hospital – Contact Us Today to Hire a Fire Protection Engineer
View Our Projects
















