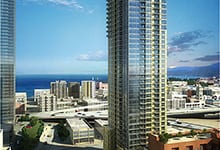Zari Consulting Group has been retained by 45 Lansing LLC to provide building code consulting, fire code consulting, and smoke control system consulting for the large 39-story residential high-rise in downtown San Francisco.
The project is unique design by HKS Architects and is being constructed under the 2007 edition of the California Building Code and 2007 California Fire Code. This 530 foot sky scraper will consist of 320 residential units and 4 levels of underground parking. It will also contain a fitness center with a large swimming pool. The building floor plate is approximately 14,000 square feet, and the total floor area is over 471,000 square feet.
The 45 Lansing Steet Residencies will be made up of one-bedroom, two-bedroom, three-bedroom, and townhome units. It will feature a large glass curtain wall as the building’s exterior wall, creating an open feeling from the inside and a sleek, modern façade from the outside.

