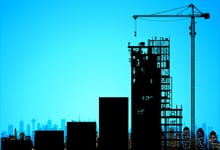A massive new development is being proposed to replace the Rainer Square shopping mall in downtown Seattle, between Fourth and Fifth Avenues.
The cost estimation currently sits around $600 million and consists of a large 58-story boot-shaped, modern looking building that consists of offices (B occupancy) with residential apartments above (R-2 occupancy). Also included in the proposed development is a 12-story hotel (R-1 occupancy). Both buildings will be required to be provided with the most current life-safety system and building code features, including fire sprinklers, fire alarm and smoke control.
The luxury residencies will offer a large fitness center, a private theater, and even a wine cellar for occupants’ use on two dedicated floors. On its largest floor (lower office levels), the building floor plate is approximately 35,000 square feet in area.
Occupancy for the building will occur in phases, with the lower office levels opening in 2017 and the last residencies planned for occupancy in 2019.
As this is a high-rise building, it will be developed of Type 1A construction and will be defined as a “mixed use” occupancy based on the International Building Code. This means floor-ceiling assemblies will be 2-hour rated and structural elements will be 3-hour rated. Stair shafts and elevator shafts will also be required to be 2-hour rated, and the stairs will be pressurized to prevent smoke from entering the shafts. Passive fire protection for the complex’s exterior walls are based on the fire separation distance between the buildings’ and adjacent properties.

