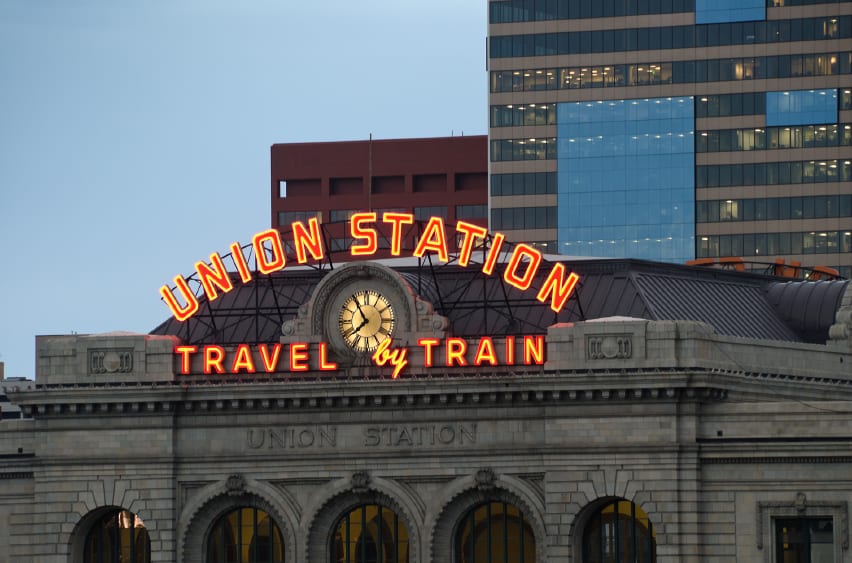On July 26, Union Station in downtown Denver had its grand opening by permanently opening doors to the public. The facility will be open for citizens 365 days a year. Construction began for this project in 2012 by Milender White Construction Company, and the architectural design dates back nearly a decade.
The building contains 22,000 square feet of leasing space for retail shops, divided into 10 units. It also contains a 12,000 square foot Great Hall, which is all located below a 112 unit R-1 luxury hotel.
Due to the mixed occupancy classification for this building, life-safety and fire protection engineered systems in the building can become complex. Also, interpreting the building code requirements for such a facility can be difficult. For instance, the majority of exits from the hotel above the retail center need to be separated and independent. The fire sprinkler and fire alarm systems need to be arranged in a manner that activation for a sprinkler in the retail center does not necessarily alert occupants of the hotel. Also, the building code requires that the floor ceiling assembly separating the retail space from the hotel be rated, or the entire building must be designed as a “non-separated” occupancy. The fire protection engineer of record for the facility had to consider all these different life-safety elements when evaluating the building as a whole.

